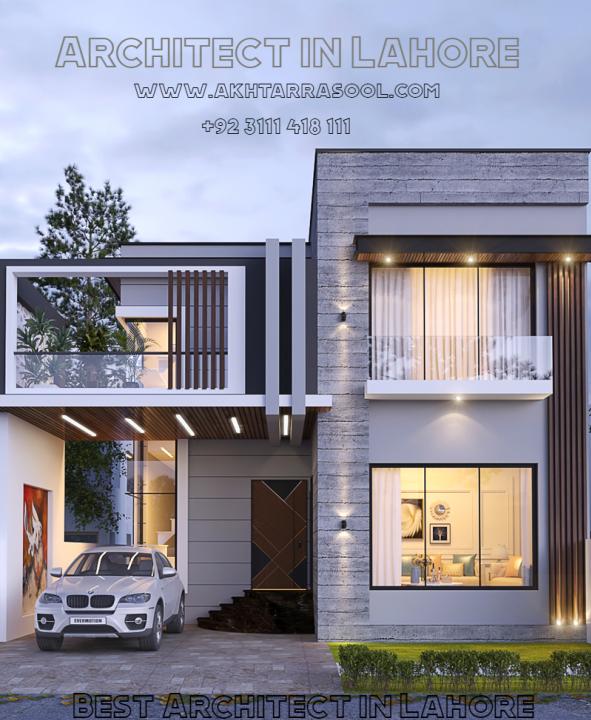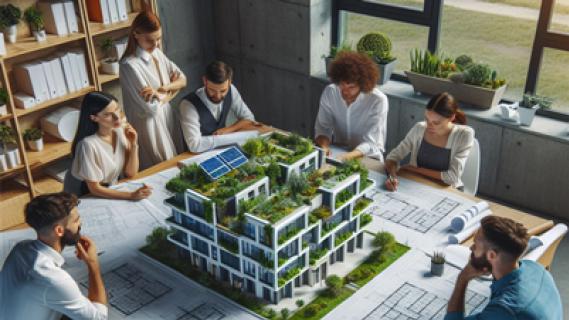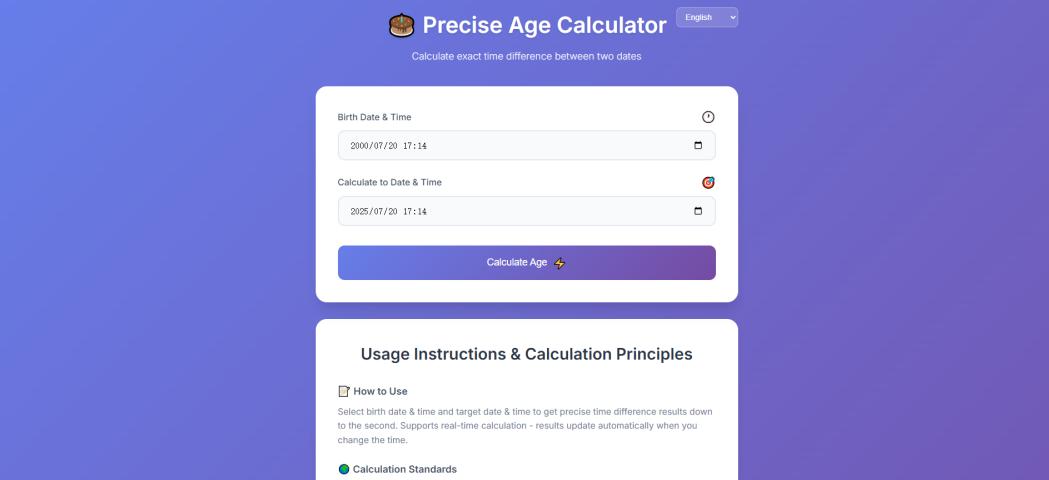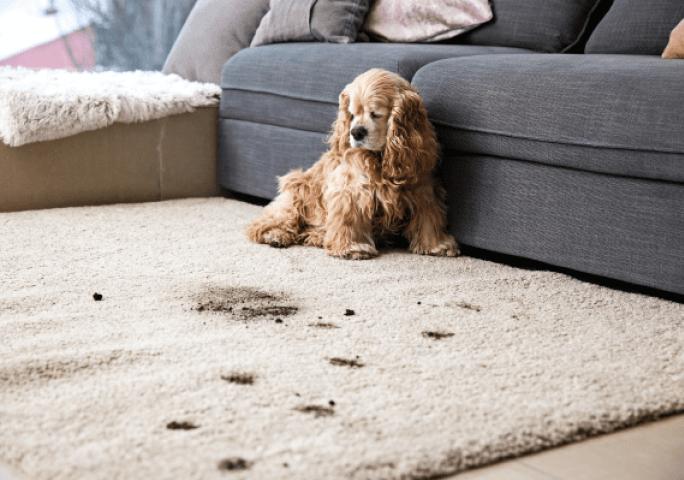How Much Does An Architectural Service Cost in Pakistan?
Architectural service cost in Pakistan relies on which factors? The answer to this question is not very hard to know. In the light of the following factors, you can evaluate the cost of the services:
- Client’s requirements
- To be designed area
- Sector or Market of the project
- Design services
- Architectural mastery of the Architect
- Time
- Site Consultancy/Site Visits
These are the factors on which design cost depends. Let’s try to know some details of these factors:
Client’s Requirements:
The client’s requirements decide the scale and scope of the architectural design. If requirements increase then cost will also increase because an architect has to design the most feasible option according to the requirements for the client. For example: if a client asks to design a simple one-floor house or building with a simple elevation then there will be an ordinary quote price because a client does not want lists of hearty emotions to be designed.
To Be Designed Area:
Architectural service cost in Pakistan also depends upon the area of the design project. If a large-scale building is to be designed with an area of excessive measurement then cost will increase. For example: if a simple home or a multiple-floor building is to be designed then there will be a cost difference, home design will cost less than a multiple-floor building.
Sector or Market of the Project:
Design cost varies from sector to sector. Different sectors are:
- Residential
- Commercial
- Industrial
- Public Buildings (Museums, Community centers, Religious Places)
- Education
- Hospitality
- Entertainment
- Health (Hospitals, Clinics)
- Transport Sector (Bus Terminals, Parking)
- Aviation (Airport)
Architects in Lahore levies according to the sector type in which your building design falls. Normally, the residential design cost is less than the other sectors; actually, the cost difference is also due to the different scope of work of each sector; each sector has different functions and distinct design requirements, and each is identical if compared to the other. Think of it like this; distinct expectations are expected from the architect and he has to perform accordingly, and there is more design risk when you come with a bigger scale; work consumption is increased.
Design Services:
Architectural cost in Pakistan goes up or down according to the design services you choose. Do you know about the design services? We let you know.
- Plan, Elevation & Construction/Working Drawings
- Plan, Elevation, Construction/Working & Structural Drawings
- Plan, Elevation, Construction/Working, Structural, Electrical & Plumbing Drawings
- Plan, Elevation, Construction/Working, Structural, Electrical, Plumbing & HVAC Drawings
- Plan, Elevation, Construction/Working, Structural, Electrical, Plumbing, HVAC & Firefighting Drawings
- Combined Architectural & Interior Drawings, etc.
The above-mentioned are some design services that are adopted by the clients, and they are levied accordingly.
Architectural Mastery of the Architect:
Design cost is also based on the design mastery of an architect. Given an example for your understanding: An Artist made a pencil sketch of a person’s face in just three minutes and charged him 300$ for that, and that person whose sketch had been made asked that you take only 3 minutes to sketch and asking for 300$, then he said that it took me 30 years to design that sketch in 3 minutes. If an architect is a master of extraordinary skills then definitely design price will rise up.
Time:
When you sign a design project with an architect there is given a design timeline in which that project has to be completed but if you want that project to be designed sooner before the average time that a project takes then you will have to spend more than normal.
Site Consultancy/Site Visits:
During construction, at some stages, there are required site visits by the architect who has designed the building project. Normally, numbers of site visits are included in the design quote price but if a client wants to get extra site visits during construction then he has to pay extra. Site visit cost also depends upon site distance and travel. It also depends upon the client whether he wants the site visits or not. Surely, site visits add to the design cost.
How Much Do Architects Charge Fees To Draw Floor Plans?
Mostly for an entire and basic architectural floor plan the charges per square foot might range from 40 Rs to 60 Rs (Rs 10,000 – Rs 50,000). In this mentioned price range, the customers will have access to the front elevation 3D design and the entire floor plan.
Now, in case the customer requires some additional data such as construction working drawings and blueprints which are also known as (submission drawings), the cost per square foot is Rs 100 to Rs. 200 (Rs 400,000 – Rs 25,00,000).
These plans might also include the following things:
Complete Floor Plans Which Also Include Doors, Windows, and Floor Details
Elevation Details (Exterior) From Every Possible Side of the House
Grey Structure Site Visit
Mep (Mechanical, Electrical, and Plumbing) Plans
Section Drawings
Foundation and Basement Steel Structure Plans
Footings
Summarizing it all here:
| Services | Average Cost |
| Basic Concept Drawing Plan | PKR 10,000 – Rs. 50,000 |
| Complete Architecture Drawings | PKR 400,000 – Rs 25,00,000 |











